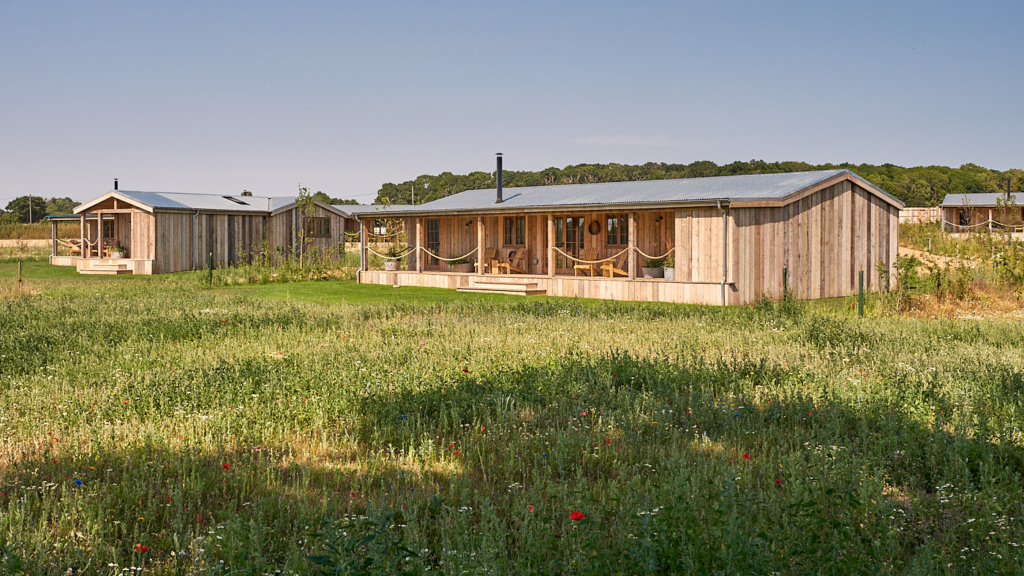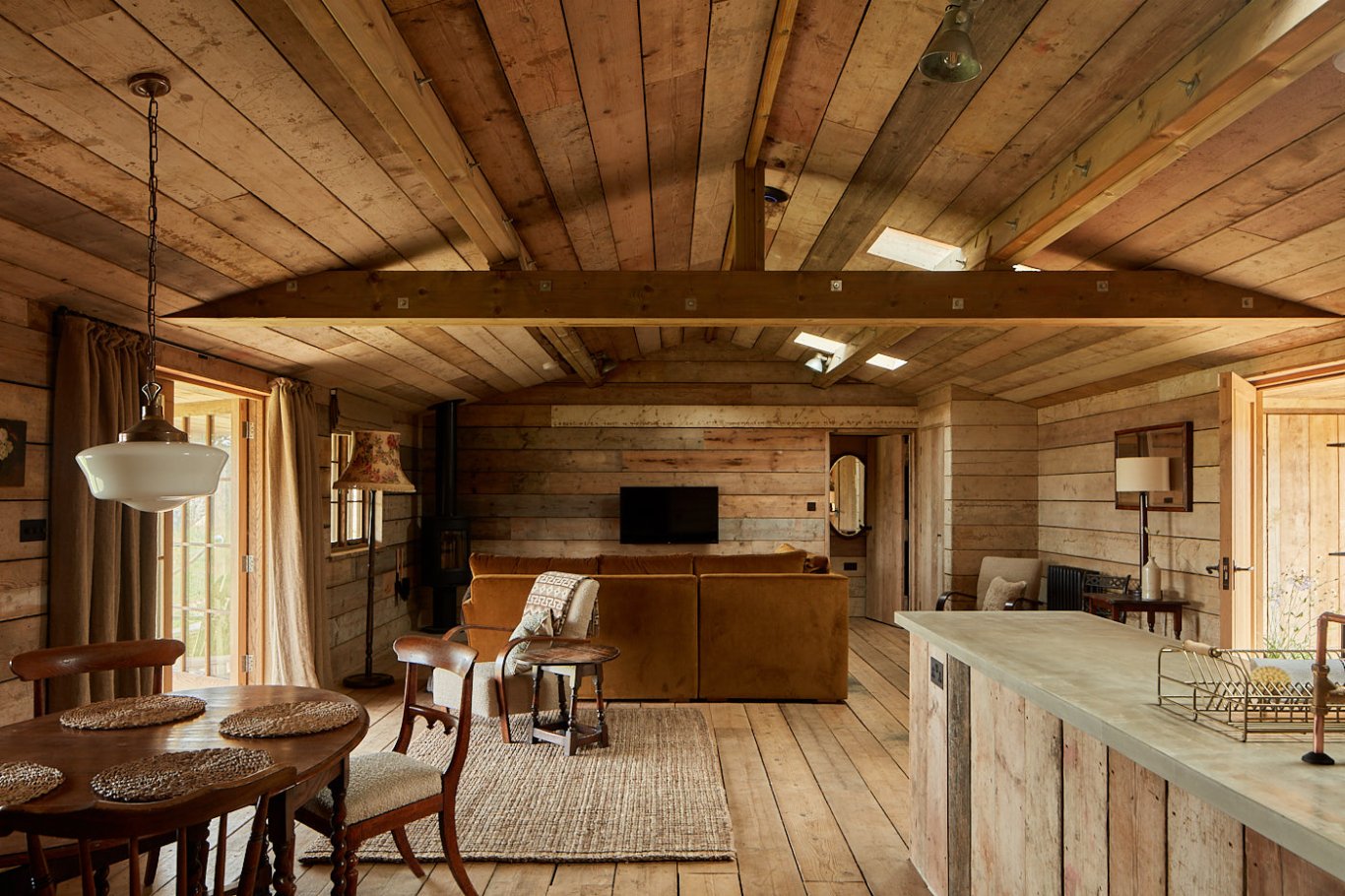Easton,
Suffolk
Imagine waking up to the sound of birdsong, opening your curtains to a view of rolling countryside, and stepping out onto your private veranda to soak in a hot tub. This is the kind of luxurious escape you can experience at The Farmstead, a collection of eight self-catering lodges in the heart of Suffolk.






Approach
We have previously been involved with the clients as architects on the Easton Grange wedding venue and this scheme occupies the land adjoining it. The design was developed to provide short term accommodation complementing the wedding venue and longer term holiday rental facilities.
The rural aesthetic was developed alongside the client and their interior designer, with careful consideration of how the lodges will sit within the wider landscape.
Materials
The Farmstead is a true Suffolk enterprise, with local craftspeople and businesses involved in every aspect of the project. The lodges are built using reclaimed materials, namely scaffolding boards, and the land surrounding them is being rewilded.
The lodges are inspired by woodcutter cabins and decorated with vintage touches, creating a warm and inviting atmosphere.
Team
Lead Design: Keith Webber
Contractor: Stowe Building Contractors
Photography: Eric Orme
Interior Design: Angie Ashby-Hoare
See more here: The Farmstead


