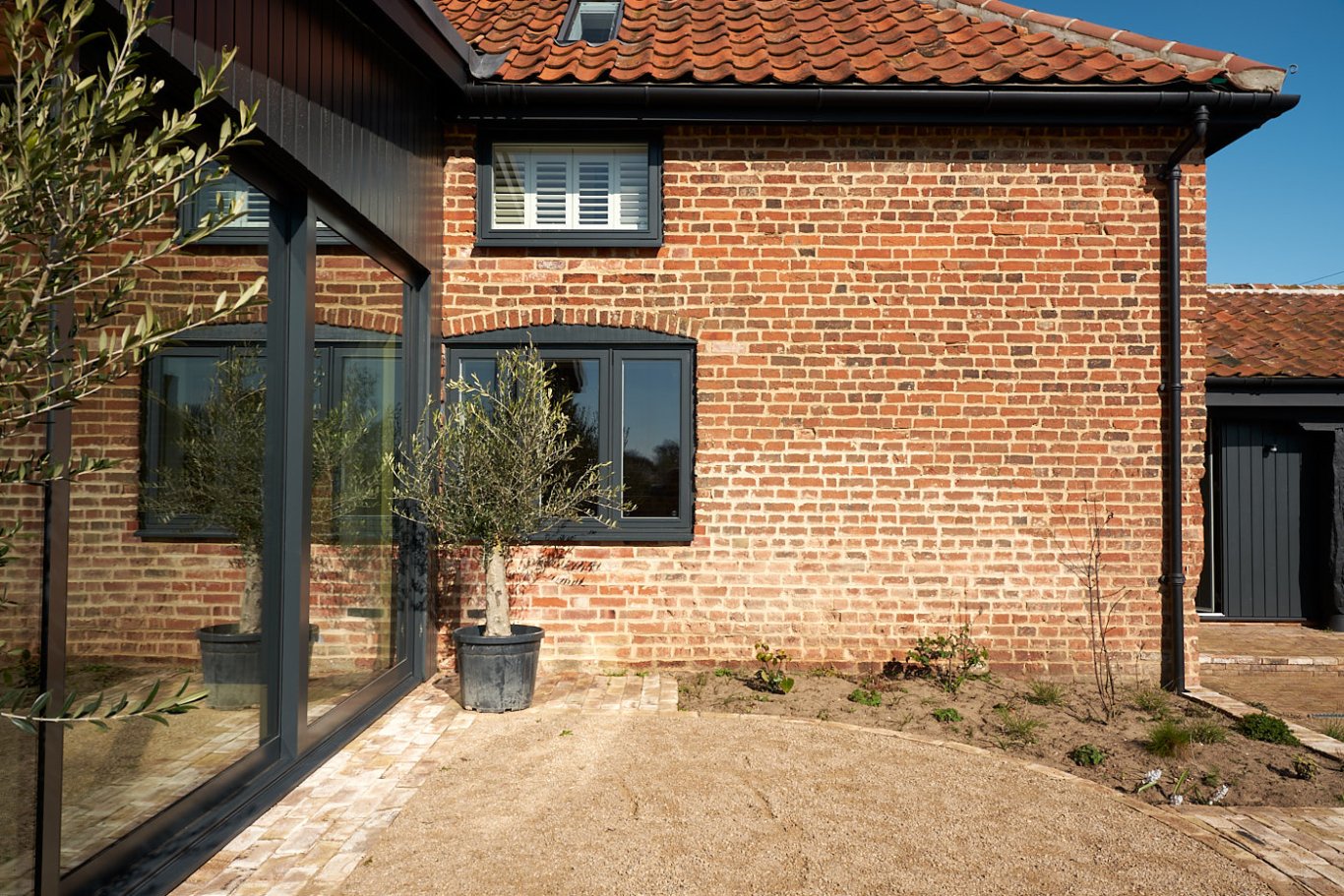Sutton Estate,
Suffolk
When the client approached us, we had already secured planning permission for conversion of these stables into a family home. The project is sprinkled with modern elements seamlessly inserted into the historic fabric. To bring the building into the 21st century and help it be resilient for generations to come, we have undertaken works such as rot and infestation treatment of all timber and injection of liquid damp proofing into the old brickwork.






Approach
Our general approach was to retain as many features of the original building as possible while integrating the client’s vision: to blend sleek, modern elements with the old ones internally. This is mostly reflected in the materiality.
In addition to this, the building makes use of its extensive garden land to provide heating and hot water via a ground source heat pump.
Materials
This project was a restoration and augmentation of a historical building fit for modern living. The material choices highlight the heritage of the barn. Externally, the elevations are clad in black timber, matched with a red pan tile roof. Internally, surfaces are left exposed, testifying to their age and patina. The ground floor is polished screed throughout with underfloor heating. The steel elements have been designed with local manufacturers JT Pegg & Sons of Aldeburgh.
Overall, the effect is a restoration and conversion of a representative Suffolk stables block present on site since the 19th century.
Team
Lead Design: Keith Webber
Contractor: AJ Kernahan Developments
Photography: Eric Orme


