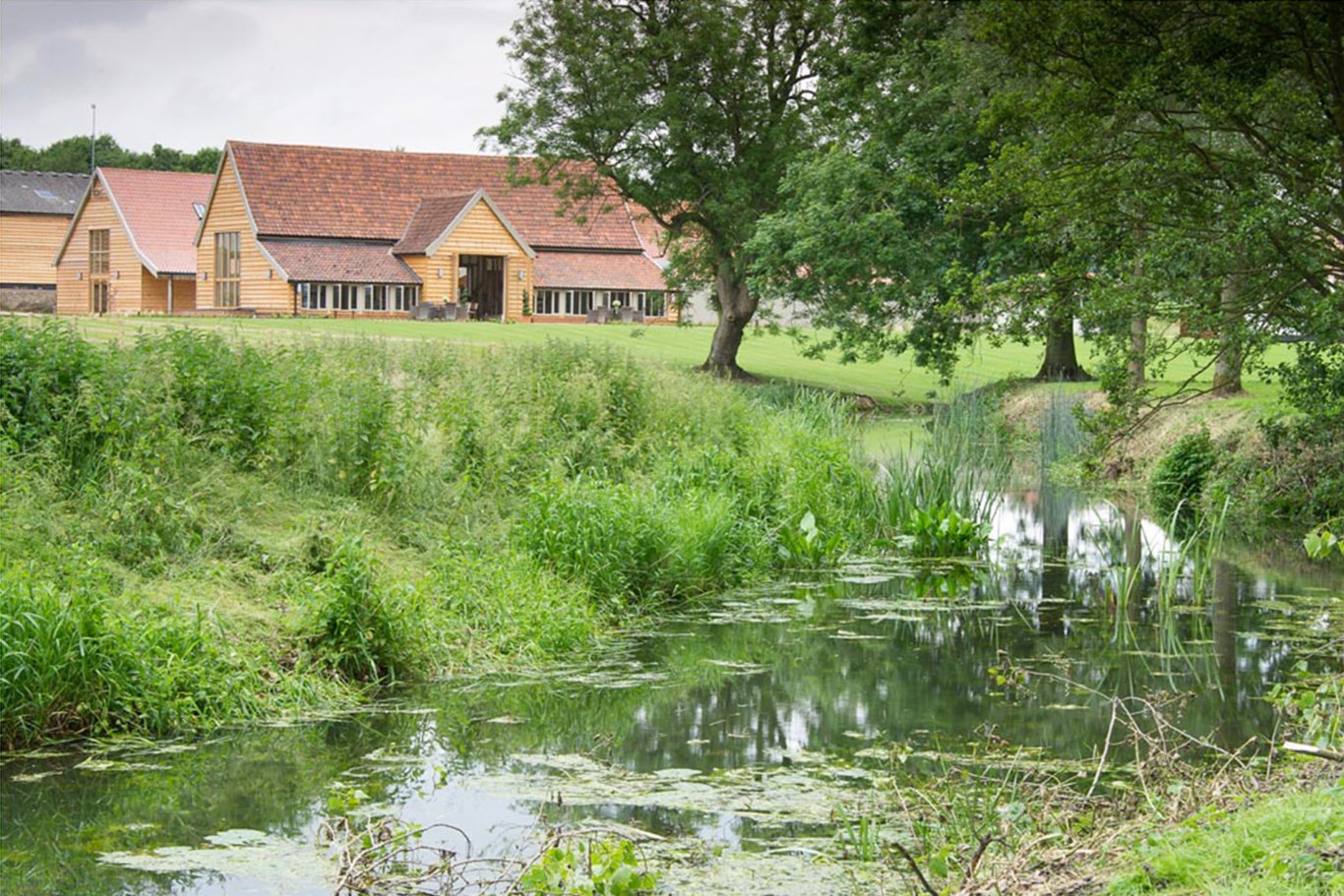Easton Grange,
Easton
Easton Grange is a classic wedding venue in beautiful rural Suffolk, beside the River Deben. We worked alongside Ali and Sian Kerr to help them realise their ambition to create a spectacular complex that respects and enhances the existing listed farm buildings.





Approach
The Reception Barn is a barn which has been restored to its original glory. An original opening has been maintained with floor to ceiling glazing, providing to the stunning view of surrounding fields and woodland. The original features retained throughout offer a traditional space for a wedding celebration, with the comforts of a contemporary venue. An entrance lobby, new connects this space with the Ceremony Barn, whilst also providing space for a bar.
This project had two stages. The first stage was the renovation and conversion of the original farm buildings into an accommodation complex. The second stage was the design and build of an oak framed Ceremony Barn, connected to the Reception Barn by a newly built entrance lobby.
The farm buildings that have been converted were the Farmhouse and Bakehouse. The Farmhouse now includes seven magical bedrooms fitted with en-suites, as well as large living and dining spaces for the wedding party. The layout closely follows the original footprint of the building, retaining timbered walls, original floor boards and bricks floors. The adjoining Bakehouse has been converted in a similar fashion, forming a bridal suite. In such a rural location, these amenities are invaluable. More than that, they create a rounded experience for the happy couple, bringing together family and friends under one roof.
Materials
The Ceremony Barn is an oak framed structure, designed to be in keeping with the original farm buildings. The frame itself is entirely unique and constructed in partnership with Carpenter Oak.
Awards
This wedding venue is in high demand and was named ‘Outstanding Venue’ in The Wedding Emporium Awards.
Team
Lead Design: Peter Wells and Spencer Grimwade
Project Manager: Gill Associates
Photography: Tony Pick

