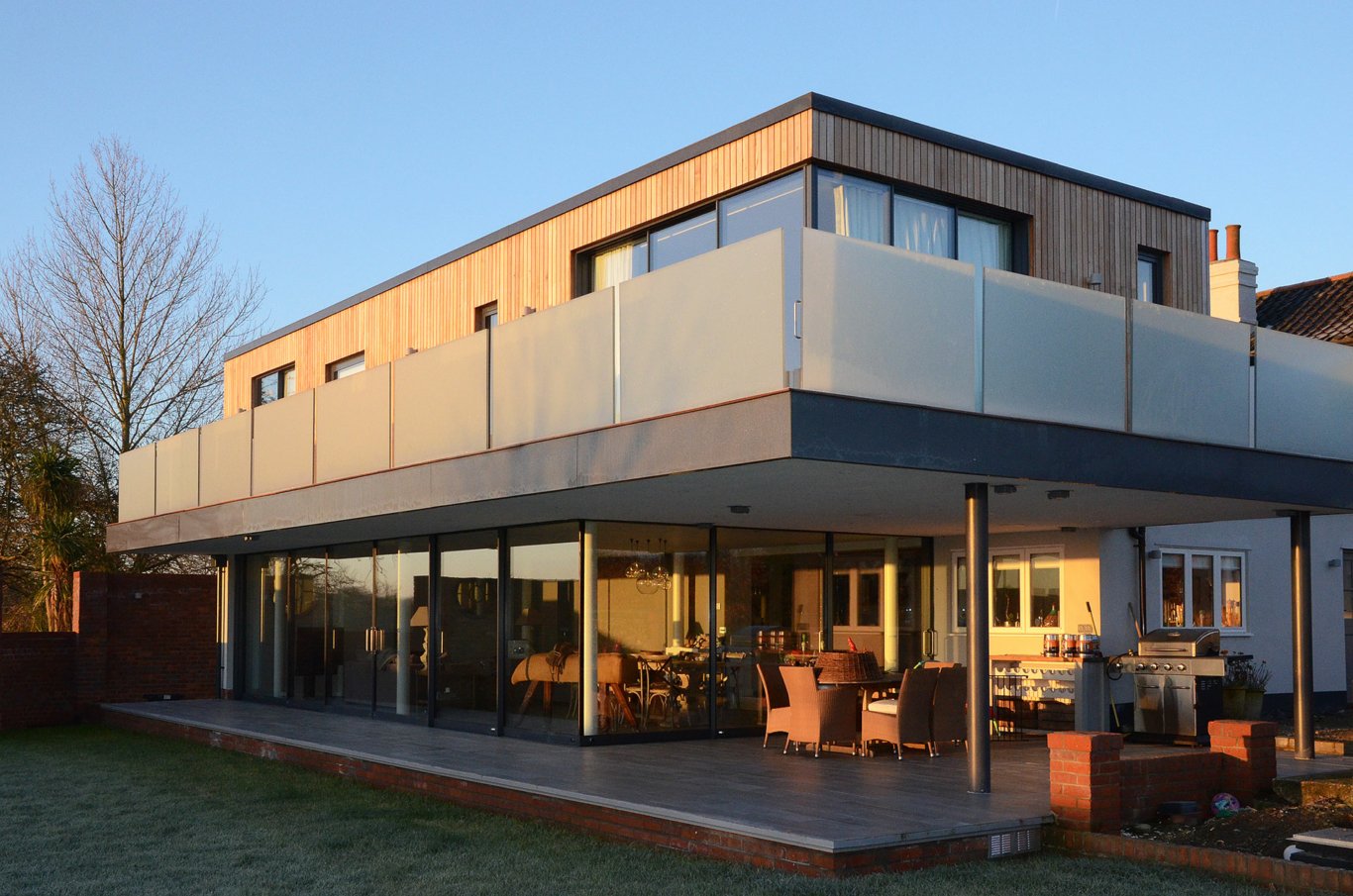The Farmhouse,
Letheringham
For this project, the clients were clear. They wanted an extension on an existing home that not only accommodated their growing family, but incorporated a design forward solution. The property itself is surround by some of the best views this county has to offer, something we wanted to recognise in our design.

Approach
The extension is modern, featuring cedar cladding, wall to ceiling windows, and a wraparound balcony. On the ground floor, these windows retract on both elevations, blurring the lines between garden and kitchen, landscape and building. By bringing the existing ground floor into the extension, we have created a beautiful open plan living area which includes the kitchen and dining room. The internal space is bright, sleek, and allows the client to drink in the views that surround them.





