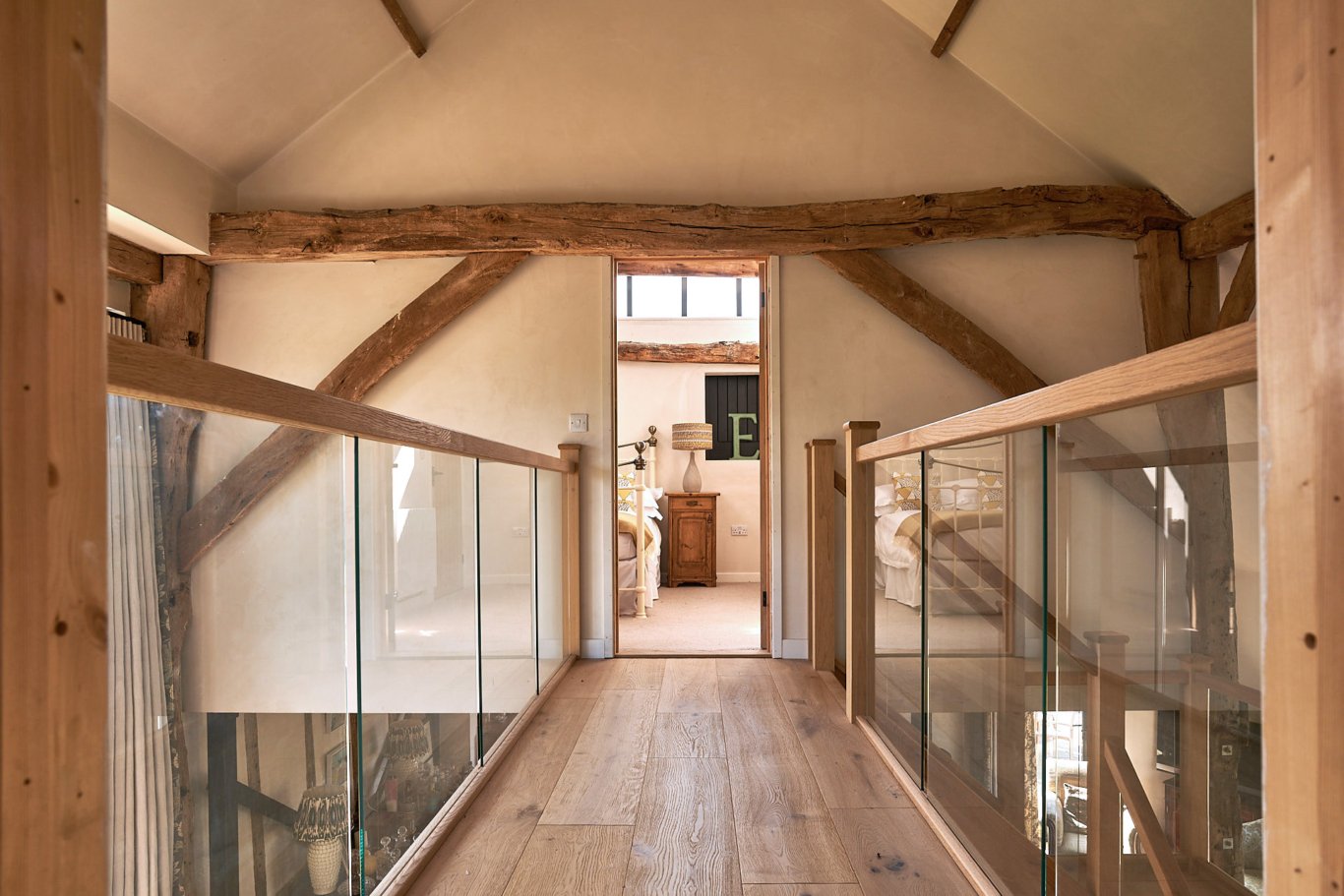Dallinghoo,
Suffolk
Zoë and Robert recently returned to Suffolk. Following Robert’s retirement, they wanted to build a home that could accommodate visiting older children whilst also remaining cosy ambiance for the couples’ everyday life. Taking a risk, they bought this barn in Dallinghoo. Peter Wells Architects had already secured planning permission for conversion, so Zoë and Robert approached us again to hone the design to their specifications and make a second planning application.





Approach
Our approach was to retain as many features of the original building as possible. After some investigation work from Becky, we could see that the original footprint extended to either side of the building. Using this footprint, we applied for a further extension which is in keeping with the barn. In addition to this, we developed the existing opening into a ten panel glass feature, flooding the larger design with light. The original timber frame brings character this sustainable modern home.
Materials
This project was, at the heart of it, a restoration of a historical building. Therefore, the material choices highlight the heritage of the barn. Externally, the elevations are clad in black timber, matched with a red pan tile roof. Internally, a discreet black steel frame supports and highlights the original timber frame. The overall effect is a restoration of an iconic Suffolk design.
Team
Lead Design: Spencer Grimwade
Contractor: Stowe Building Contractors
Photography: Eric Orme


