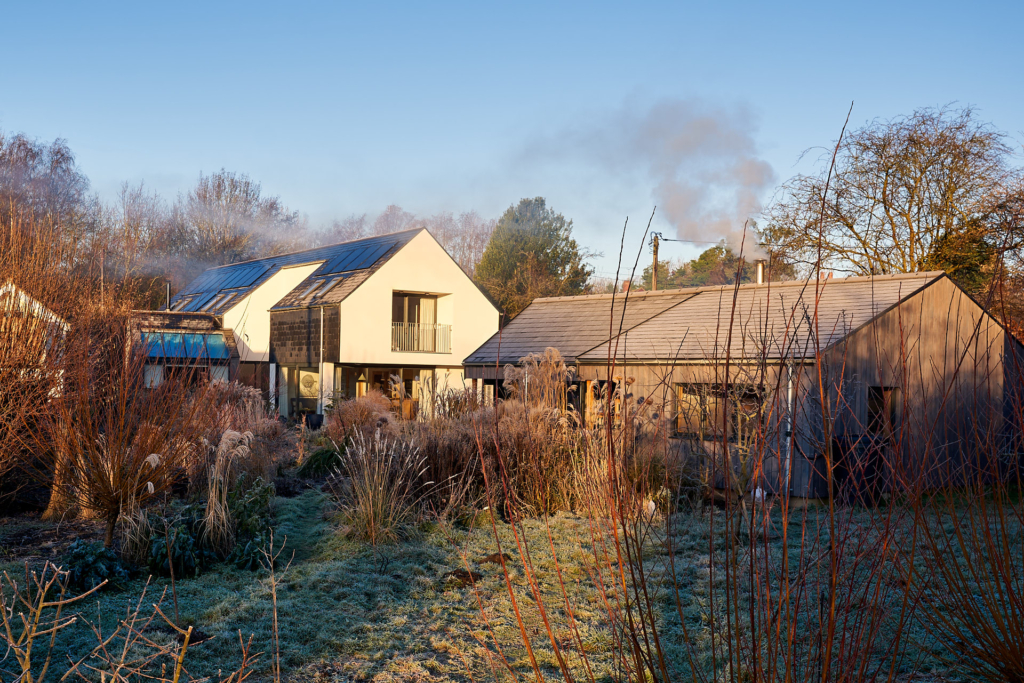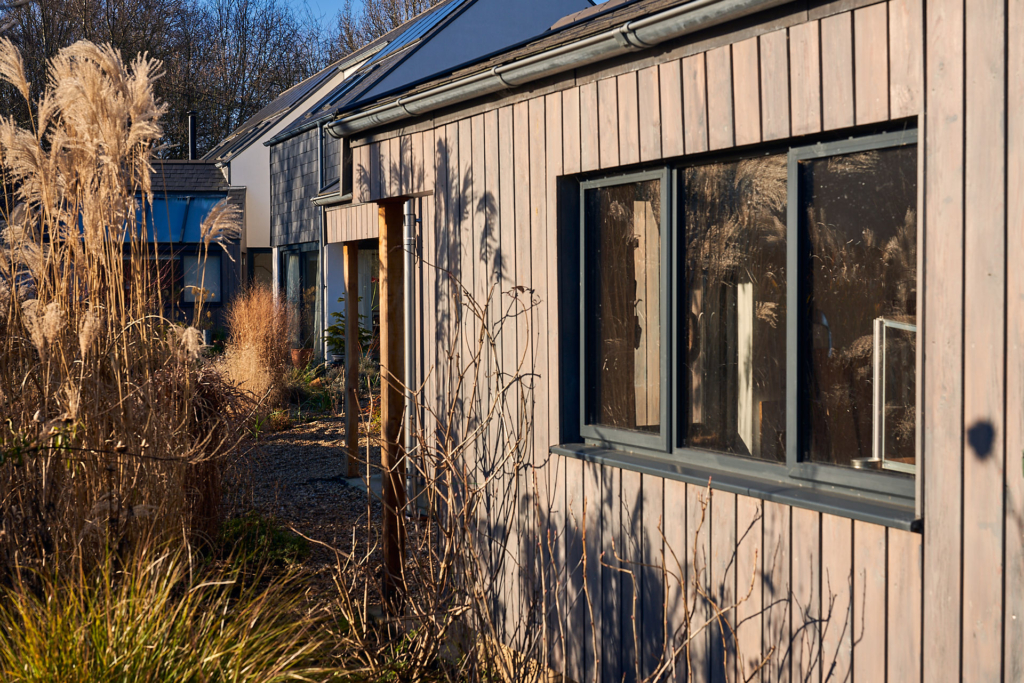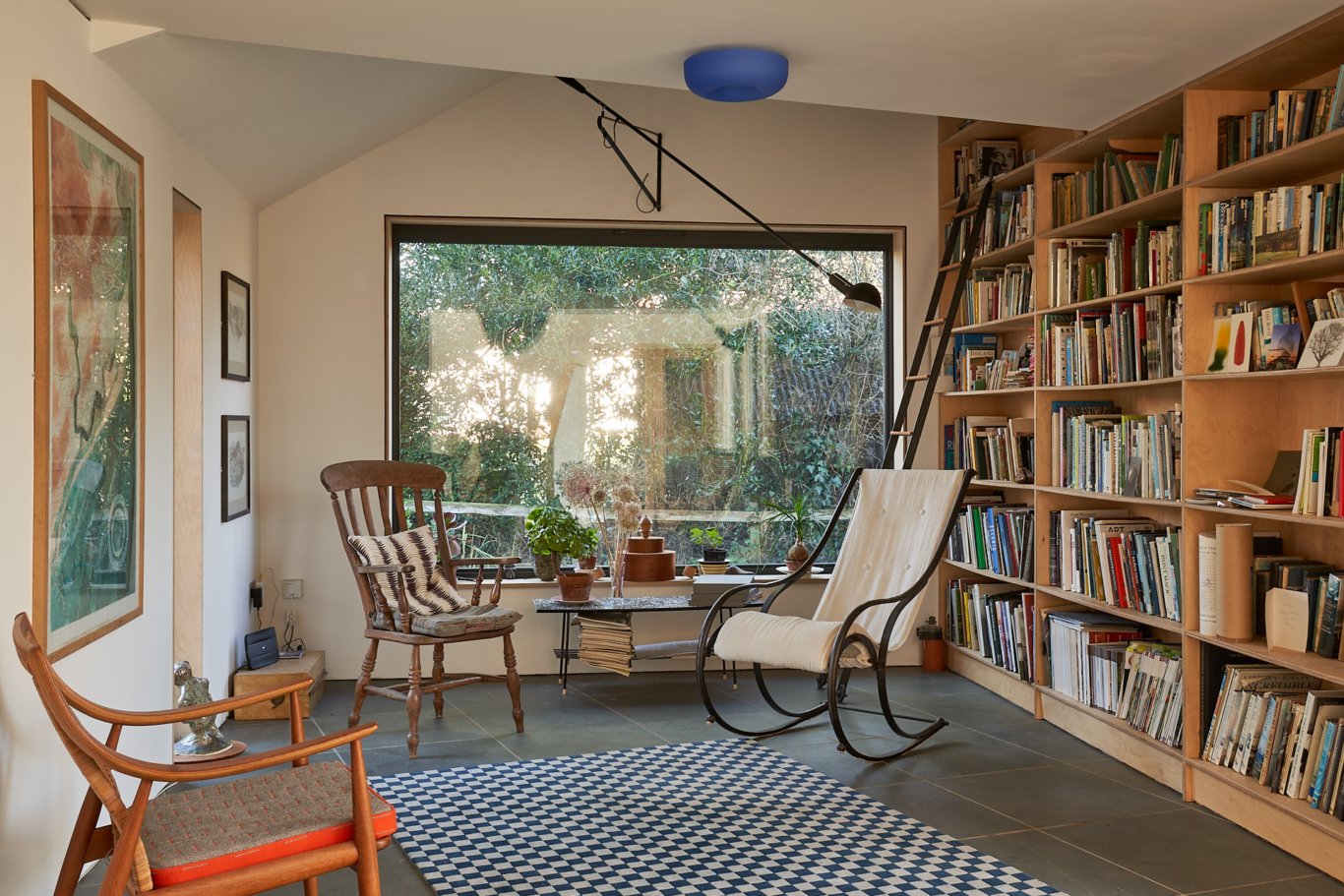Pightle House,
Ufford
Pightle House is a contemporary house for our clients, both artists, who had been searching for a suitable location for some time. The plot was purchased with planning consent for a ‘standard’ 4 bedroom house and garage. We developed a brief with the clients for a different approach, one that responded to the relatively long and narrow site proportions, integrating work and living spaces and creating defined garden areas.









Approach
We worked closely alongside our clients, working up options and ideas by sketching and models before submitting a planning application. The artist studio in the garden was designed to comply with permitted developments rights as the planners objected to the original ideas for a separate studio.
The house was very much a collaborative approach with our clients over a 2 year period. This continued through the construction phase with many of the decisions on internal detailing and fittings made by the client alongside us and the main contractor. The completed dwelling successfully met our clients needs and aspirations and we are proud of the part we played in this project.
In 2020 the project was nominated for the ESC Quality of Place Awards and won in the Design category.
Team
Lead Design: Keith Webber
Contractor: Harrison and Wildon
Photography: Eric Orme


