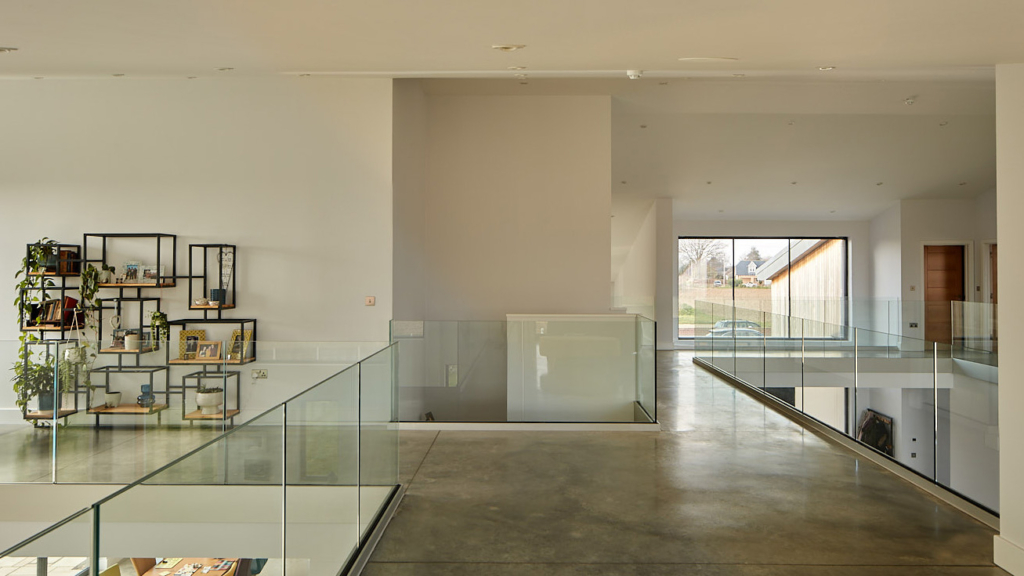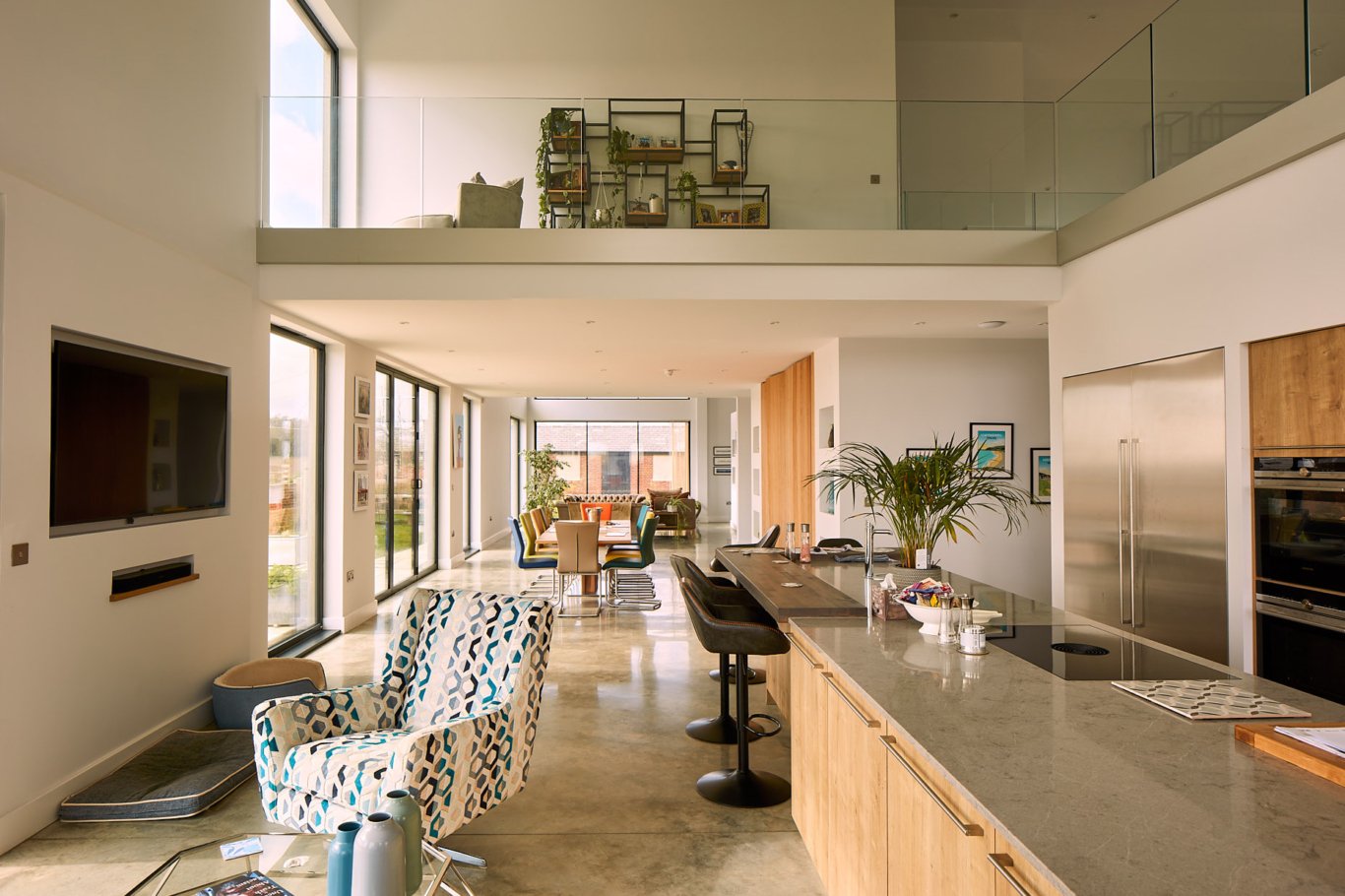Plane Hall Farm,
Fingerinhoe
For many people, the phrase barn conversion conjures up images of cosy fireplaces and expose beams. However, the clients here had a different idea.
This kind of conversion is becoming more common in rural areas. Planning law has recently changed to allow for conversions to modern barns under permitted development rights, rather than requiring a full planning application. This has opened up opportunities for conversions to dwellings where full planning permission wouldn’t normally be approved. This provides really exciting opportunities for a house in rural locations, often with stunning views. These more modern farm buildings offer a different kind of space, one that drinks in light and can cater for an open plan living design.






Team
Lead Design: Peter Wells and Keith Webber
Photography: Eric Orme


