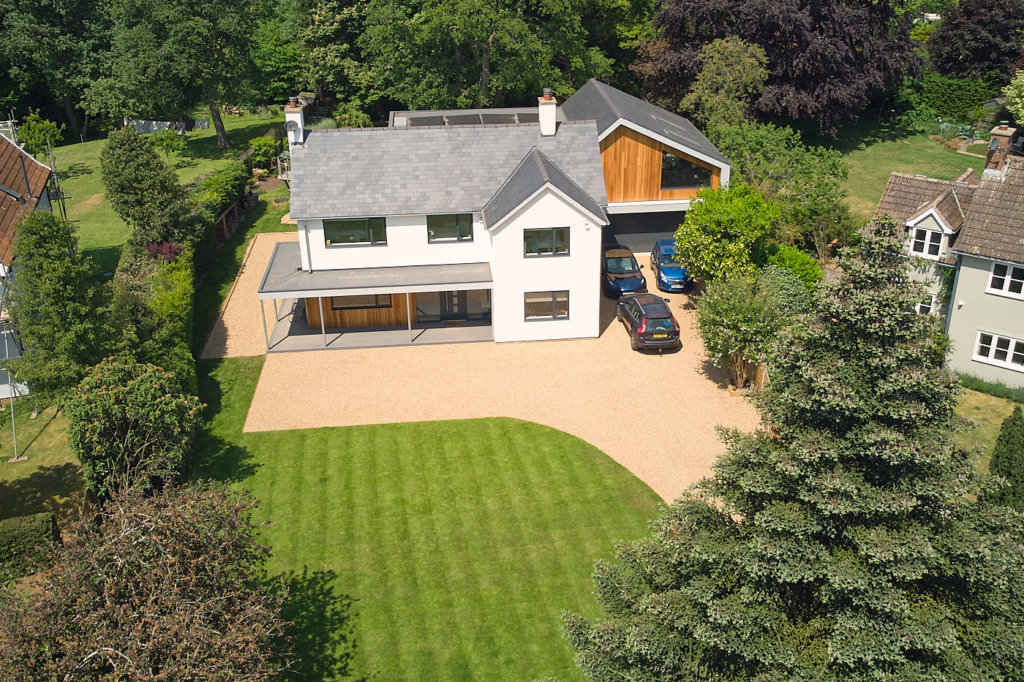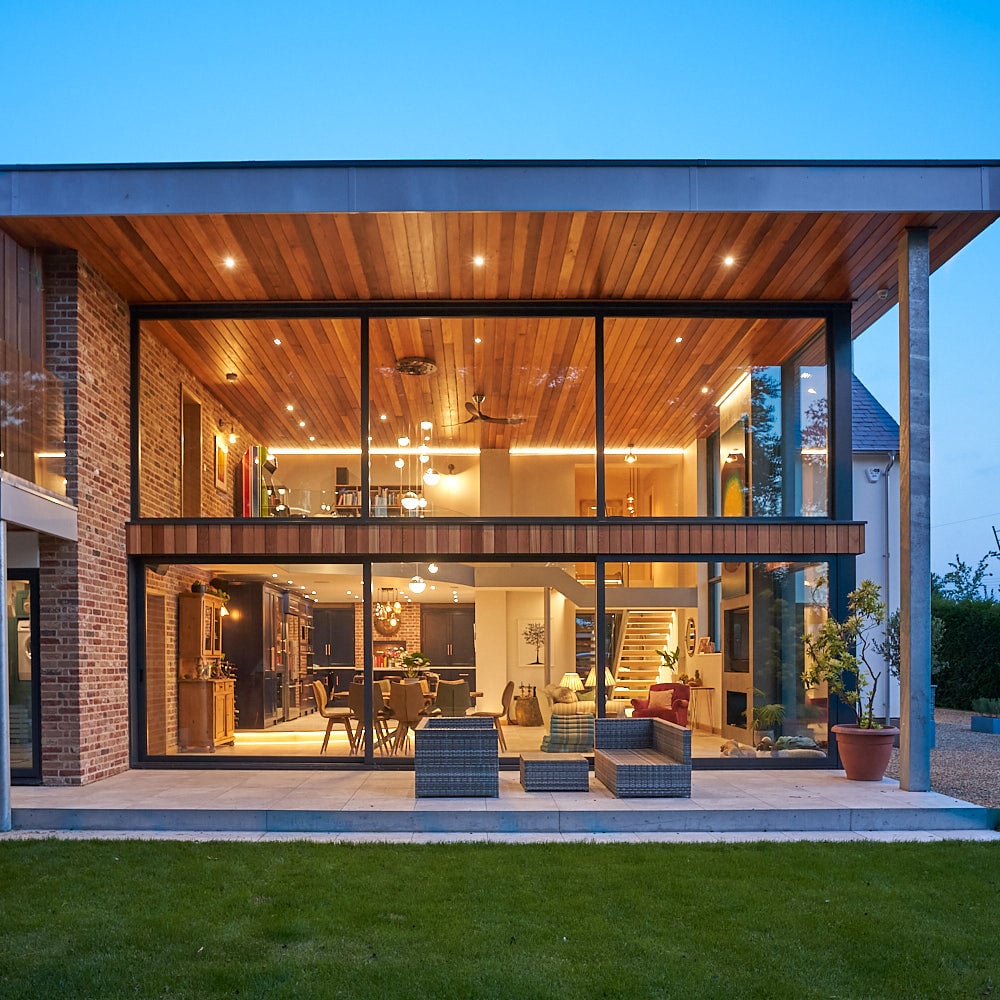Hillbrook,
Bromeswell
The scheme was for the modern extension of an existing four bedroom, late 20th Century detached house. Our scope included gaining consent for a games room located within the front garden area of Hillbrook.






Approach
We worked very closely with James Wood (owner and client) over a 12 month period to develop ideas for the extension and alterations to the existing property before submitting a planning application to ESC.
The existing property was a brick built detached dwelling with a poor rear elevation looking onto the rear garden area. The main focus of the property was on to the front garden area.
Our brief was:
- Significantly improve the relationship of the house to the garden, both front and particularly to the rear garden.
- Integrate a large extension that will provide a larger master bedroom suite as well as an open plan living area.
- Replace the staircase but retain its location.
- Maximise light and views to the rear of the property.
- Alter the existing property to reflect the form and materials used in the extension.
Our response to this brief was a contemporary extension which differed significantly in form and materials to the original dwelling. The strong form of the roofline and aluminium fascia is used to link the pitched roof and flat roof elements of the rear elevation and provides a continuous element between these two sections. This includes providing a roof overhang to the first floor bedroom balcony.
Likewise, internally the new staircase allows views through the existing front hallway and leads to the large first floor internal mezzanine space and through to the new master bedroom. This element ties the existing and extended parts of the property together well and avoids the property falling into the common trap of feeling like two distinct zones – the original property and the extension.
Materials
The external materials were chosen to provide a richness and texture to the overall property, replacing the very average red brick facades. This palette of materials was then followed thorough into the extension including exposed brickwork and cedar ceiling to the large double height living space.
Team
Lead Design: Ashley Benn, Rory Thrush & James Wood
Contractor: Stowe Building Contractors
Photography: Eric Orme

