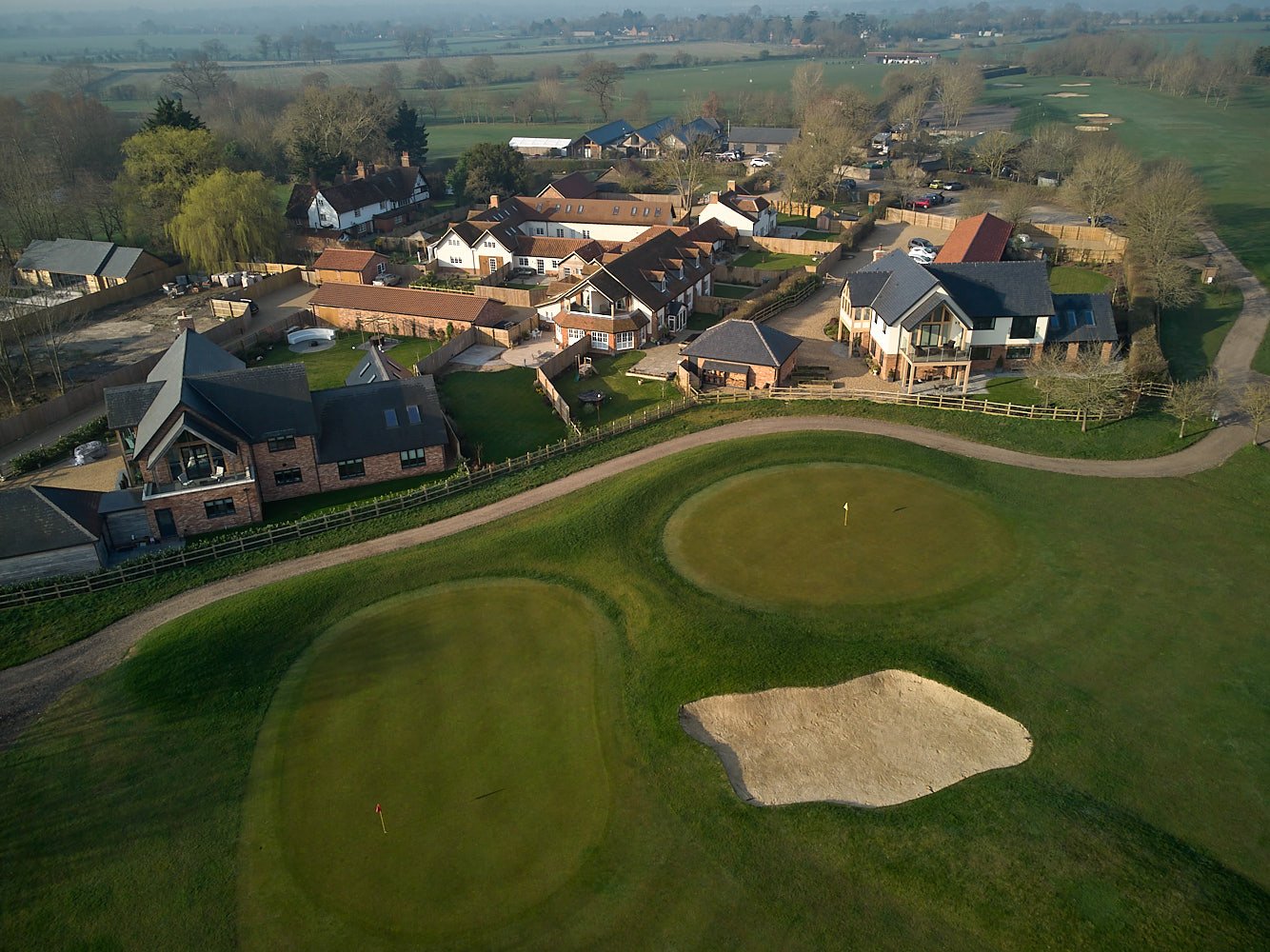Fynn Valley Golf Club
Lying just outside of Ipswich, Fynn Valley Golf Club has long been a popular destination for the local enthusiast. After purchasing the business, Julian came to us to help him with invigorating the club by diversifying the existing business and developing a scheme of houses. This development project has three distinct parts: the design of a new clubhouse, the conversion of the existing buildings into dwellings, and five individually designed new houses.

Approach
Our involvement with this project began as consultancy and preparation of strategy for an initial planning application. We sought to enable development that in turn would support the community use of Fynn Valley. Securing planning permission for new dwellings in the countryside is difficult to achieve, but our robust business case justified the overall benefit of their existence. Since our successful application we have continued to work with the client in the construction of all of these properties. This includes five new build dwellings and the conversion of the former clubhouse into a further nine properties.
The Clubhouse
A timber frame building, this adaptable space provides light at every available opportunity. The west elevation features wall to wall windows, ensuring that no matter the reason for your visit, you’ll always see the sun set at Fynn Valley Golf Club. Sliding dividers throughout the building provide privacy for smaller functions and the ability to open up the space if needed.
Amenities include: a Golfer’s Snug, bar, gift shop, terrace, changing facilities, office and function room.



Team
Lead Design: Keith Webber
Contractor: Beechlake Developments
Photography: Eric Orme


