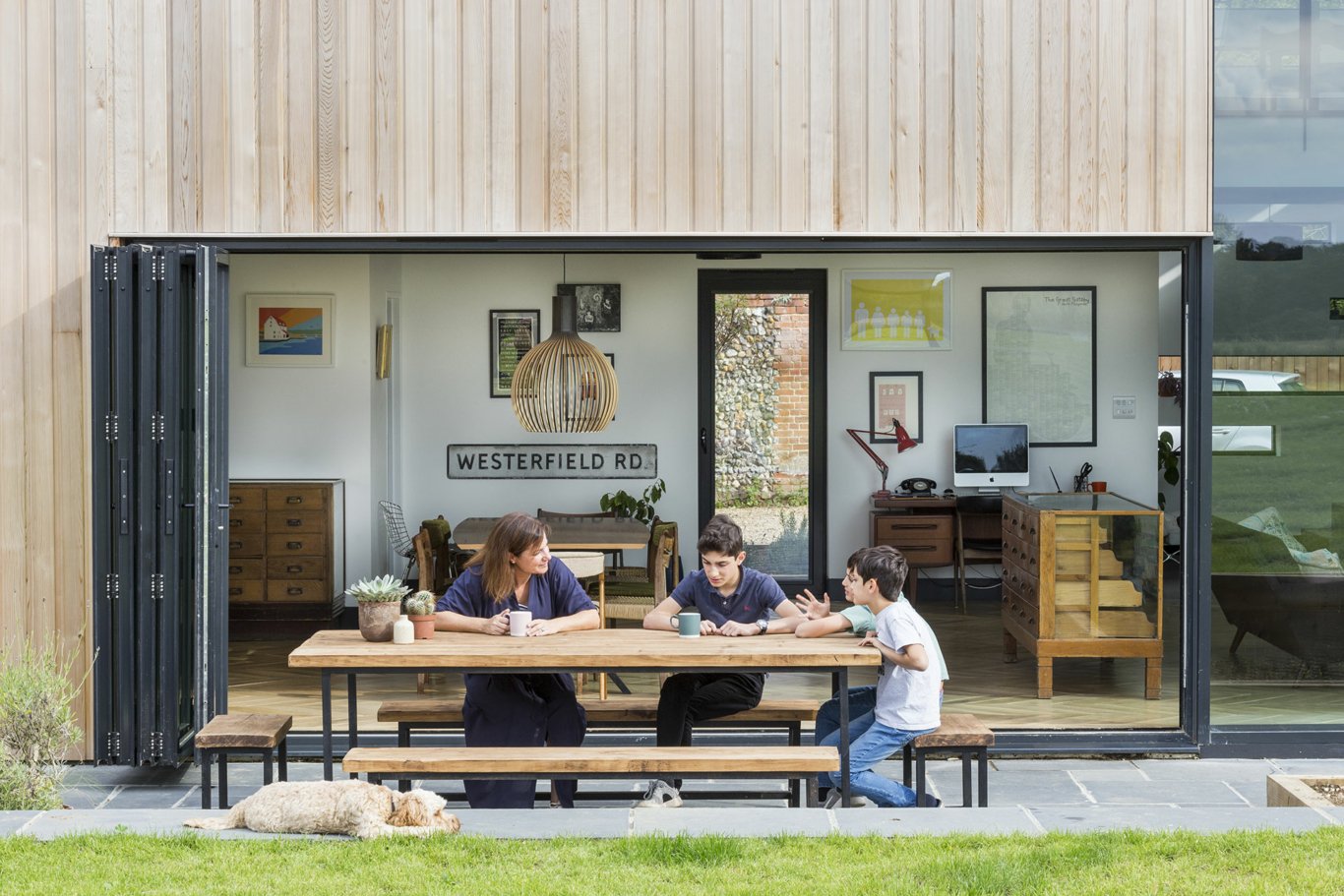June 2022
Westerfield, Suffolk
Family is at the heart of this home. This Suffolk barn conversion is part of a larger development that began when the buildings surrounding Onitha’s family home came onto the market. Both Onitha and her husband, Dan, saw the potential in these disused agricultural buildings and enlisted our services. Their vision was to convert the various outbuildings into residential properties and for one of these to become a home for themselves and their three boys.
Neither Onitha nor Dan are strangers to renovation. Onitha owns ‘Rekindled’, an independent company that reupholsters and restores individually selected homewares and furniture. Responsibly minded, she sources all of her materials ethically, ensuring that not only are her pieces beautiful, but sustainable too. Furthermore, Dan’s family company, Jarrold’s of Ipswich, have been supplying the highest quality glassware both commercially and domestically for over twenty years. Onitha’s craft and Dan’s family business influenced and aided the design.
Keith met these requirements with flair. The open plan living area at features large windows that frame the view and blur the line between the outer and inner landscape. The openings themselves are modeled on the opening of existing traditional Suffolk barns. Combining these glazed openings with a double height living space creates the real feature of this home. The Jarrolds are able to throw open the concertina doors in the summer, welcoming the inside into their spectacular home.
The upstairs bedrooms create the cosy atmosphere that the clients so desired. Each bedroom has character, including a small climbing wall designed to keep the couple’s children occupied. Onitha’s keen eye for interior design is best complimented by the intimate nature of these rooms.
The project was shortlisted of the ESC Quality of Place Awards 2020 in the Design Category.

Having these living spaces open to each other has transformed the way we live as a family, and we are definitely spending more time together
Onitha and Dan



Onitha and Dan said “The process of designing a house is an organic process, and you must be prepared for things to change course if necessary. Being flexible doesn’t have to be stressful and it can actually be a very rewarding and fun experience. We’ve discovered, working with Peter Wells Architects, that you don’t need to spend a fortune to achieve a high quality end result.
We love the open-plan kitchen, dining and living area. Since we have always lived in period houses with smaller rooms, having these living spaces open to each other has transformed the way we live as a family, and we are definitely spending more time together. Keith and the team have done a great job of designing an area that is very spacious, but doesn’t feel too big.”

We’ve discovered, working with Peter Wells Architects, that you don’t need to spend a fortune to achieve a high quality end result
Onitha and Dan


Further info
Threshing Barn was featured in Enki Magazine, January 2019
Onitha’s company is Rekindled
Photography: Billy Bolton
